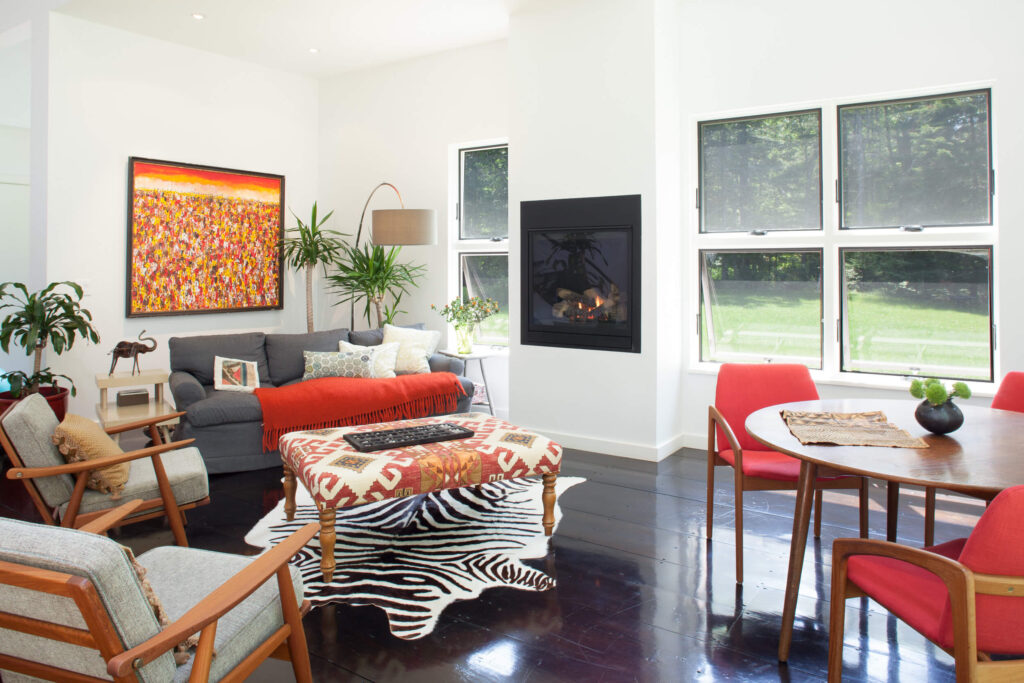An extensive renovation of this late-1970s solar house in Camden transforms the home’s ski chalet vibe into an art gallery aesthetic. Keeping the original footprint and basic structure, the new design gutted the interior and opened spaces. Now, the ground floor consists of a living room and kitchen with gleaming dark-brown stained-pine floors and soaring ceilings. A minimalist floating steel staircase with cable railing leads to a master bedroom and guest room located over the ground floor’s other spaces—a cozy TV room and office.
White Walls and Lofty Spaces Turn this Home into A Container for Art
DECOR MAINE, MAY 2019
