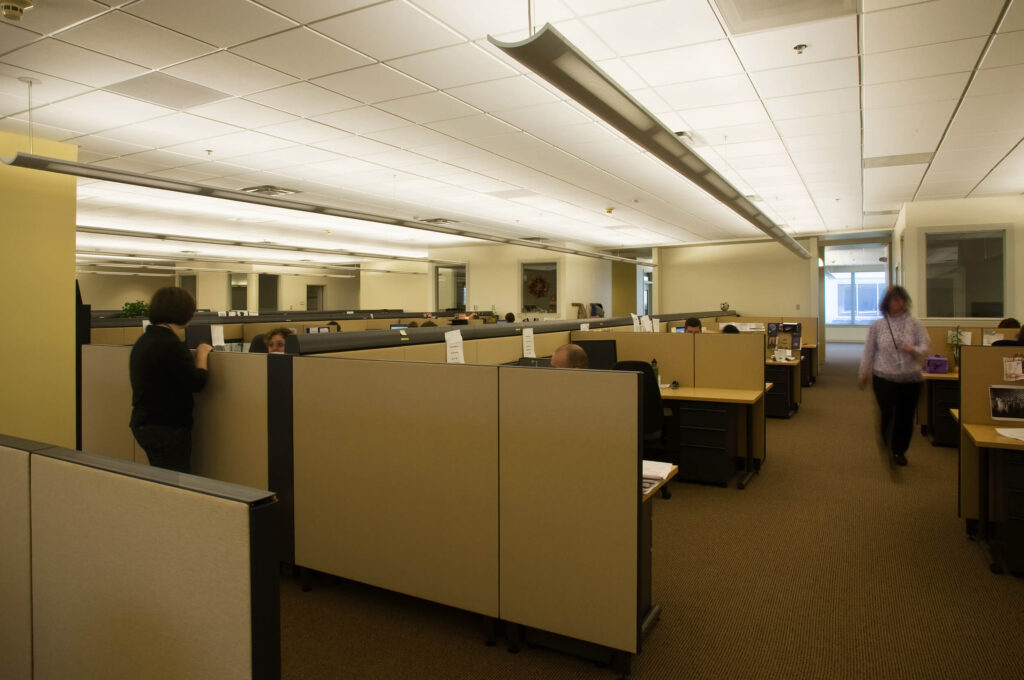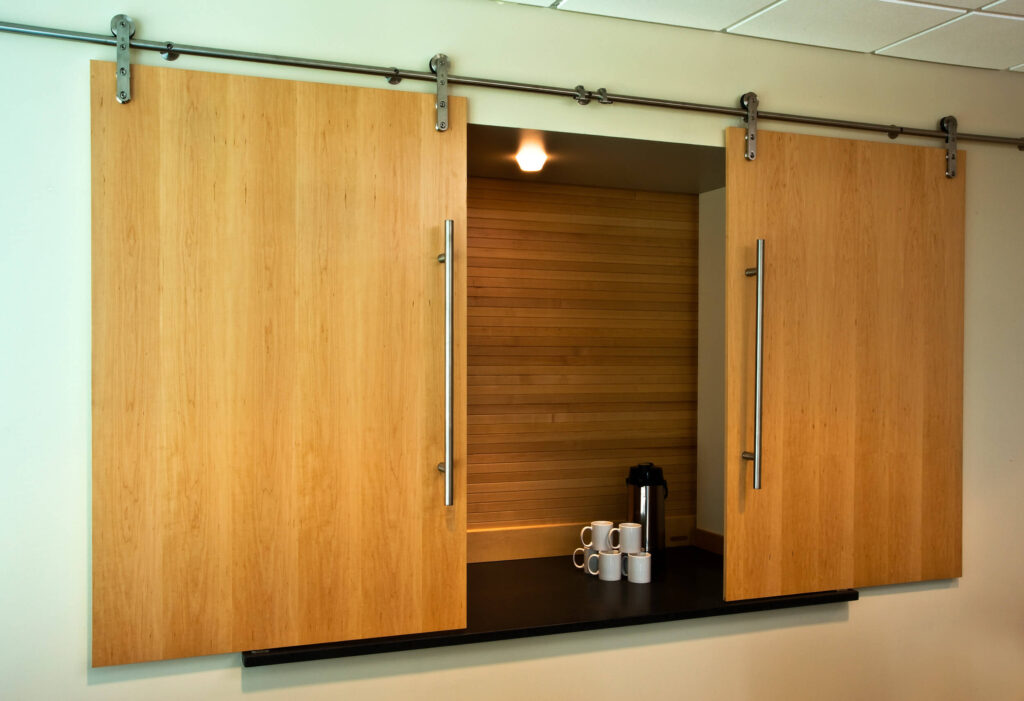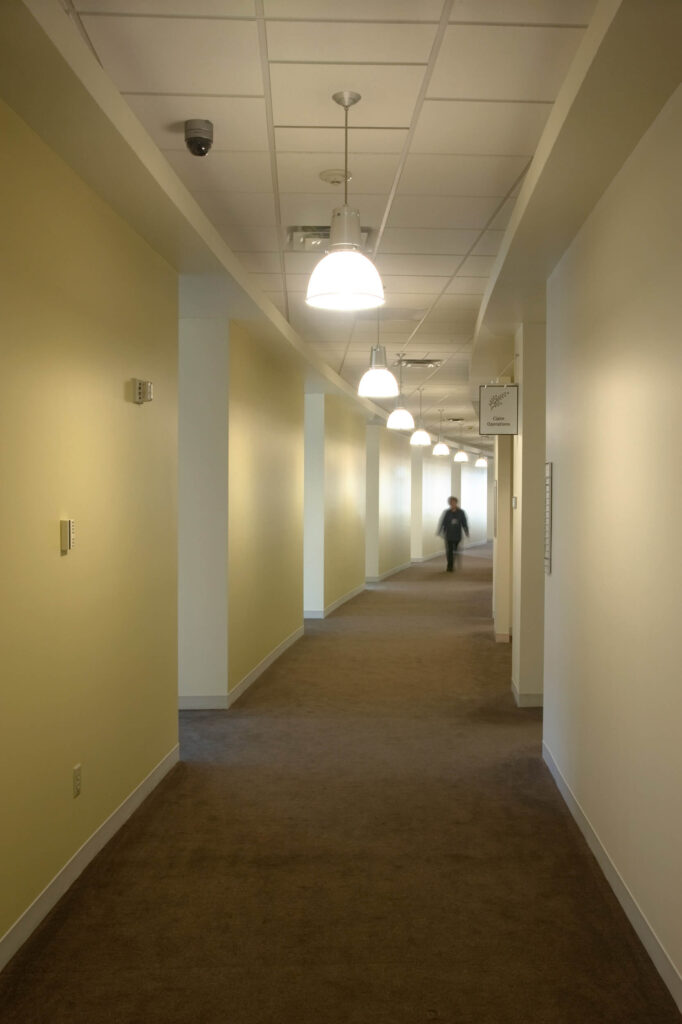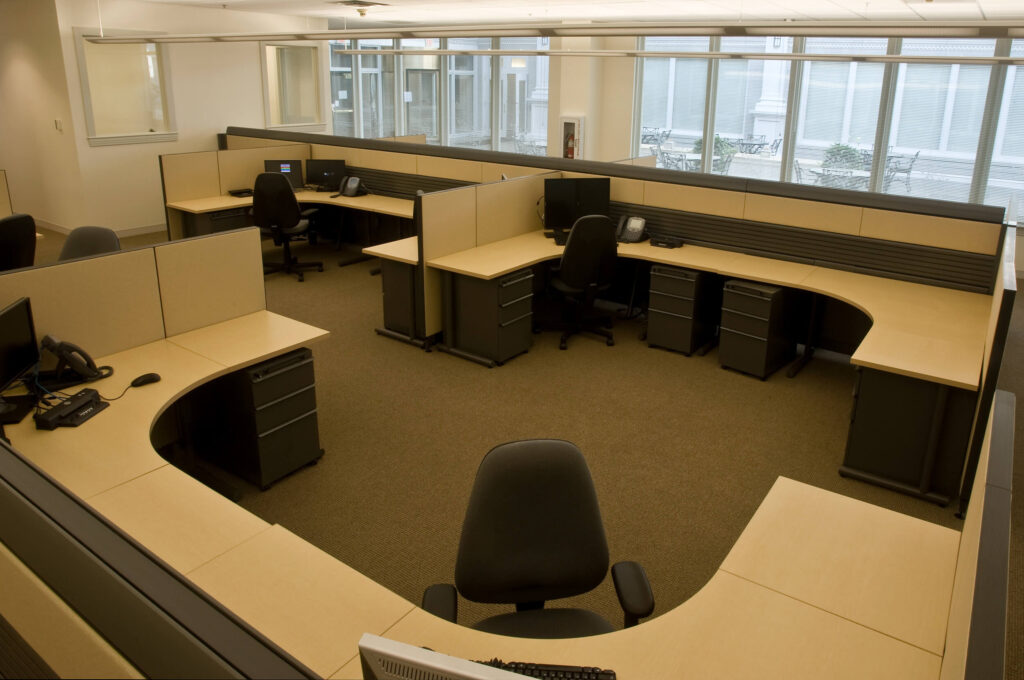Corporate chic
Spanning two successive construction phases encompassing 30,000 square feet apiece, this project entailed the complete transformation of an existing conservative, static office interior into dynamic, employee-friendly spaces. New organizational spines – comprised of private offices and ancillary rooms – slice through each plan. High-quality lighting and a carefully selected palette of finishes reinforce the design’s creation of identifiable and differentiated “neighborhoods” within the community.
Project Team
-
John W. PriestleyArchitect
-
Nickerson & O'Day Inc.Contractor
-
Albert Putnam Associates, LLCStructural Engineer






