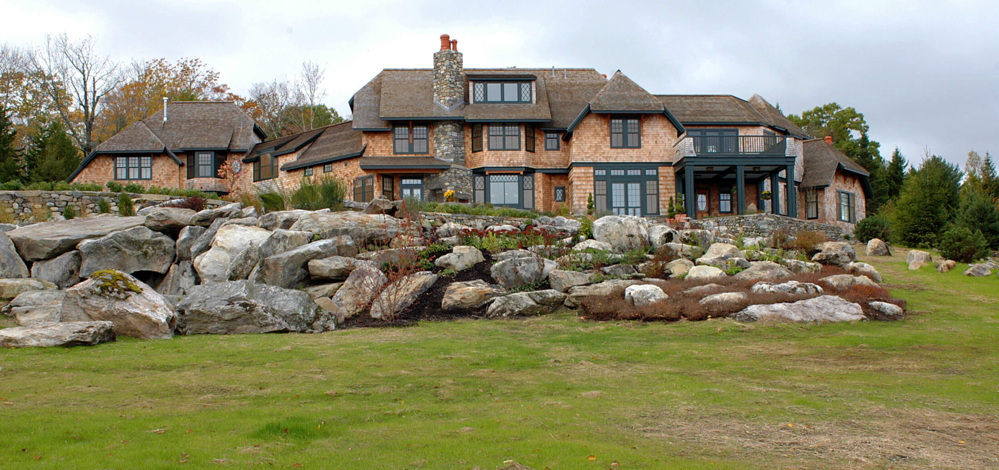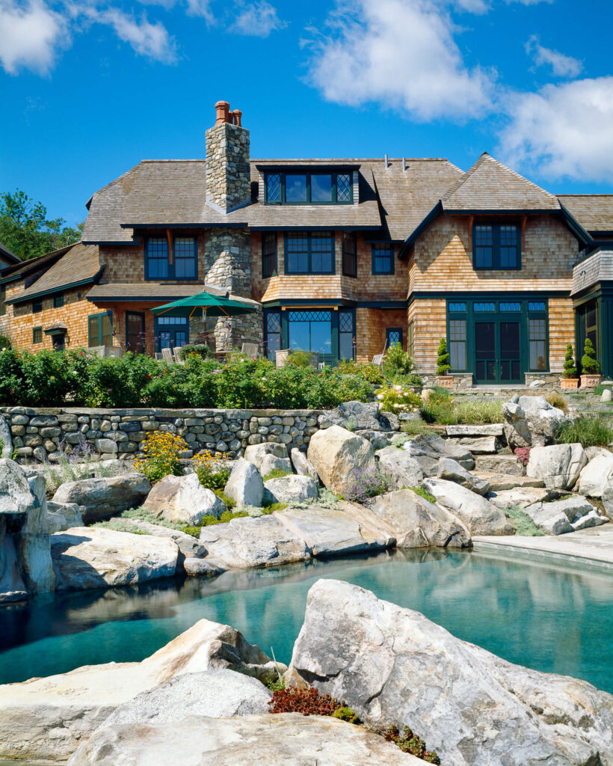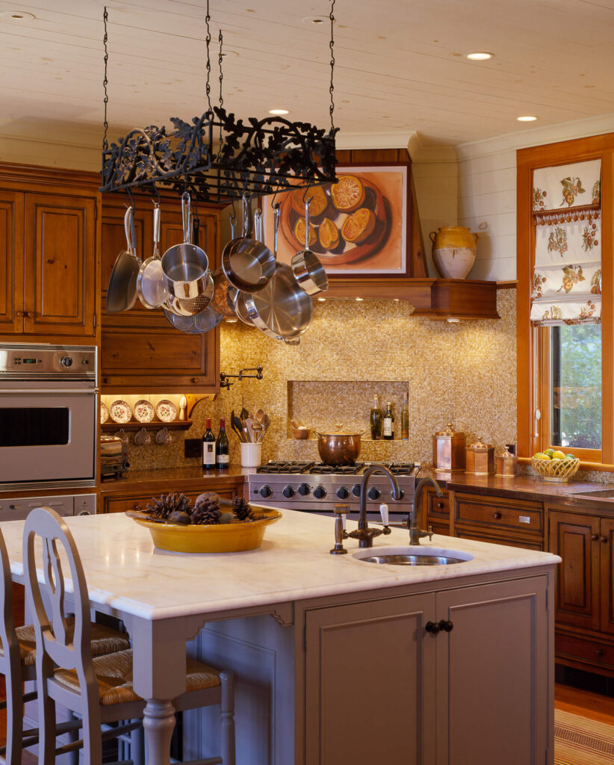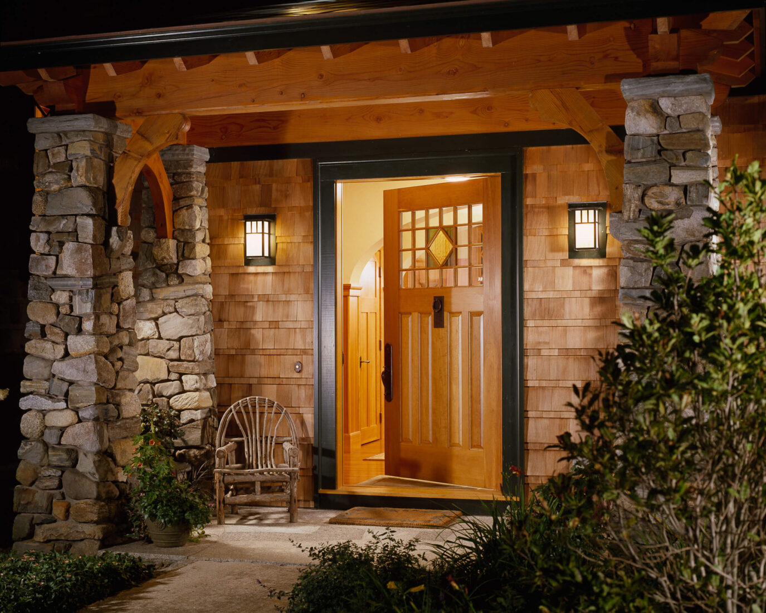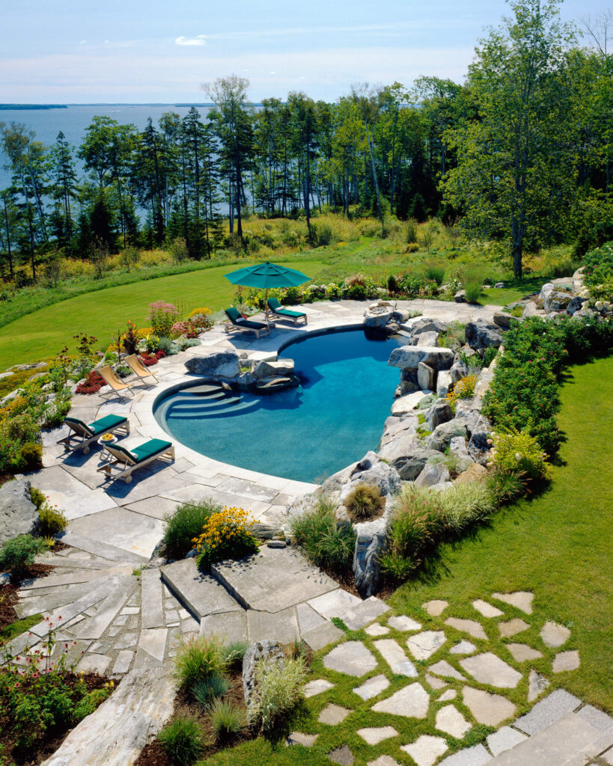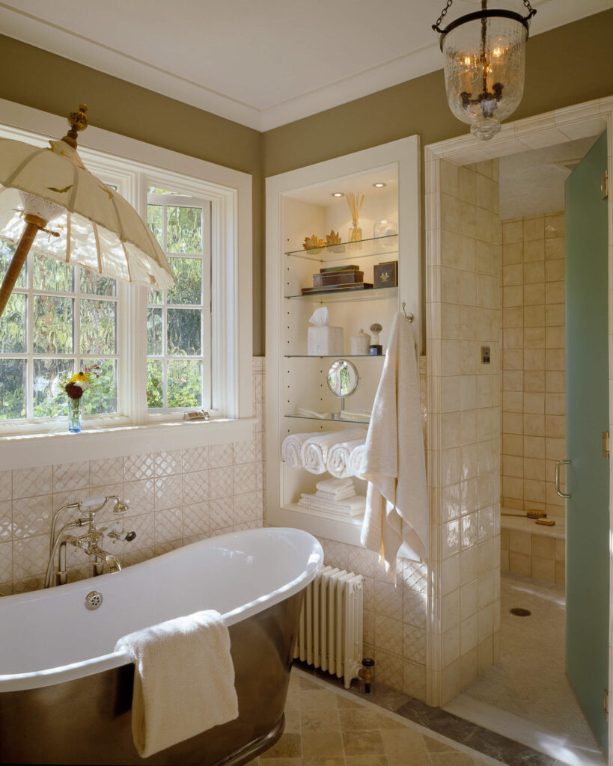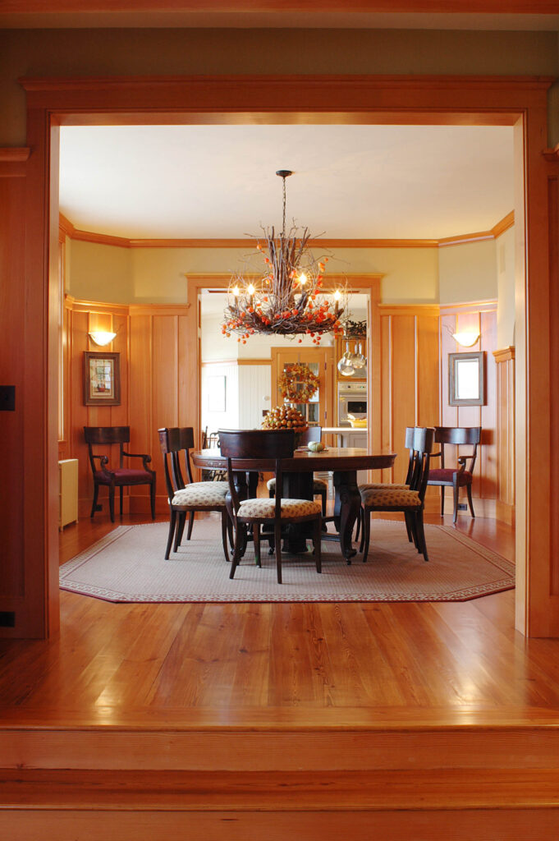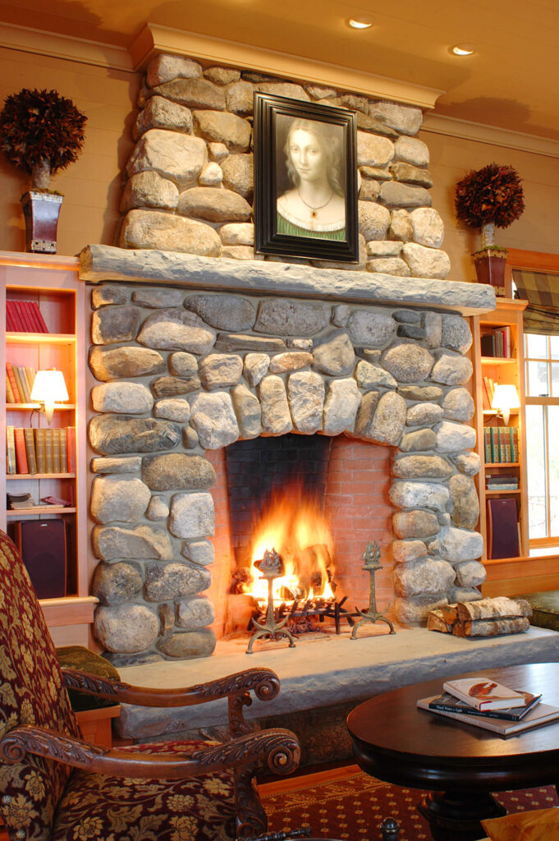Classic shingle style
Using classic shingle-style principles, this 10,000-square-foot residence features an organic floor plan generously lit with ample natural light. The building’s exterior is expressive and varied, masquerading the considerable volume embodied in spatial programming. The home is oriented to take in sweeping views, nestled within expansive natural landscaping and generous outdoor living spaces.
Project Team
-
John W. PriestleyArchitect
-
Taylor Martens Builders, Inc.General Contractor
-
Landworks DesignGeorge Workman
-
L&L Structural Engineering ServicesStructural Engineer
