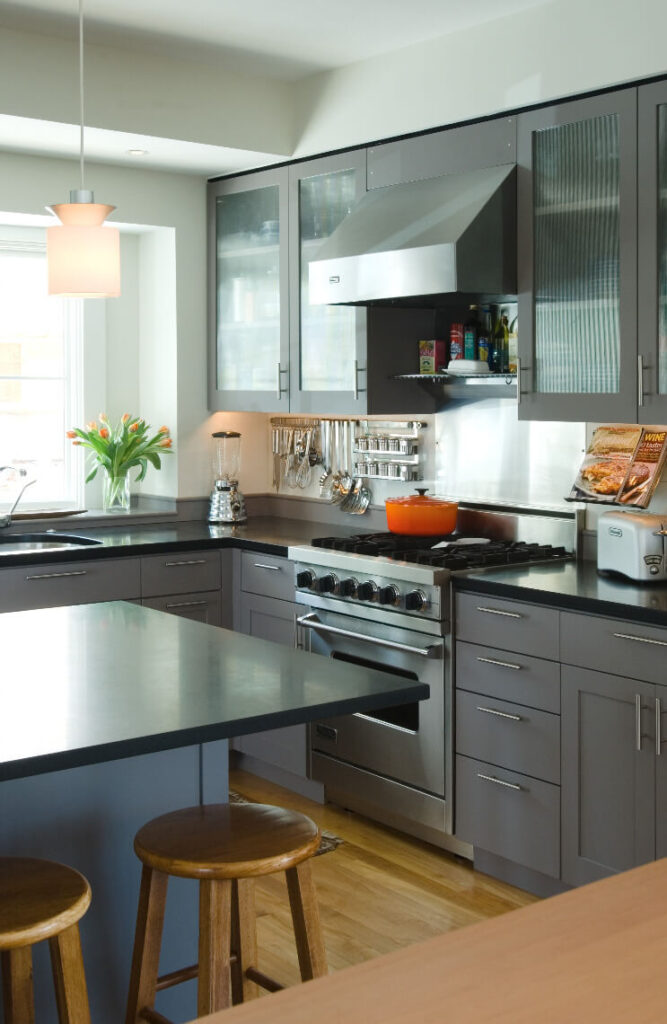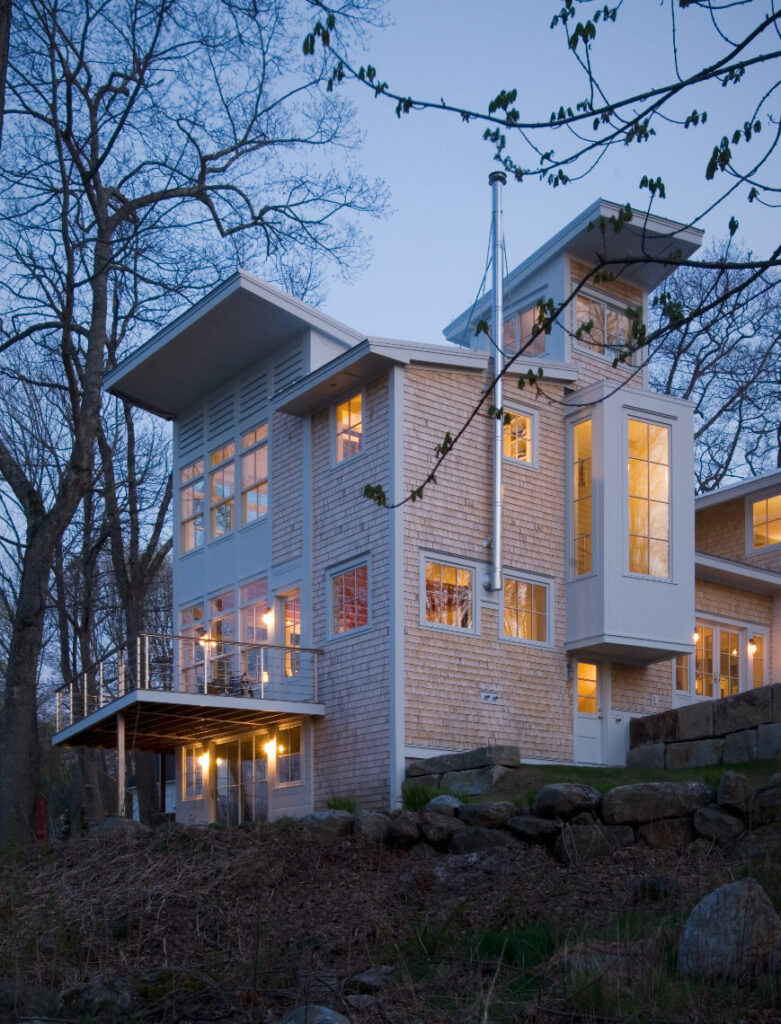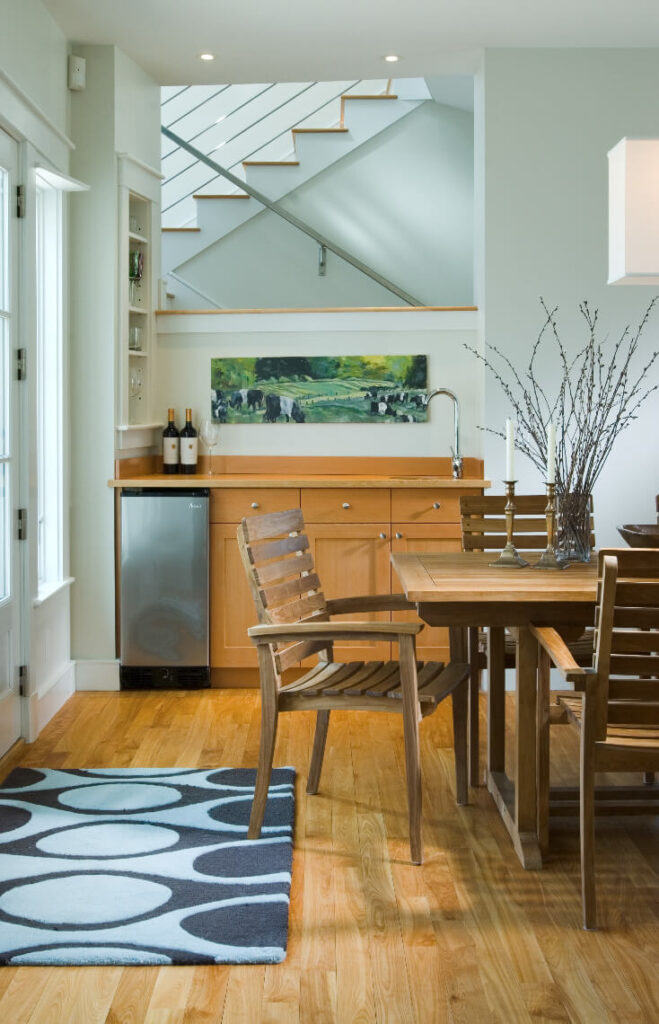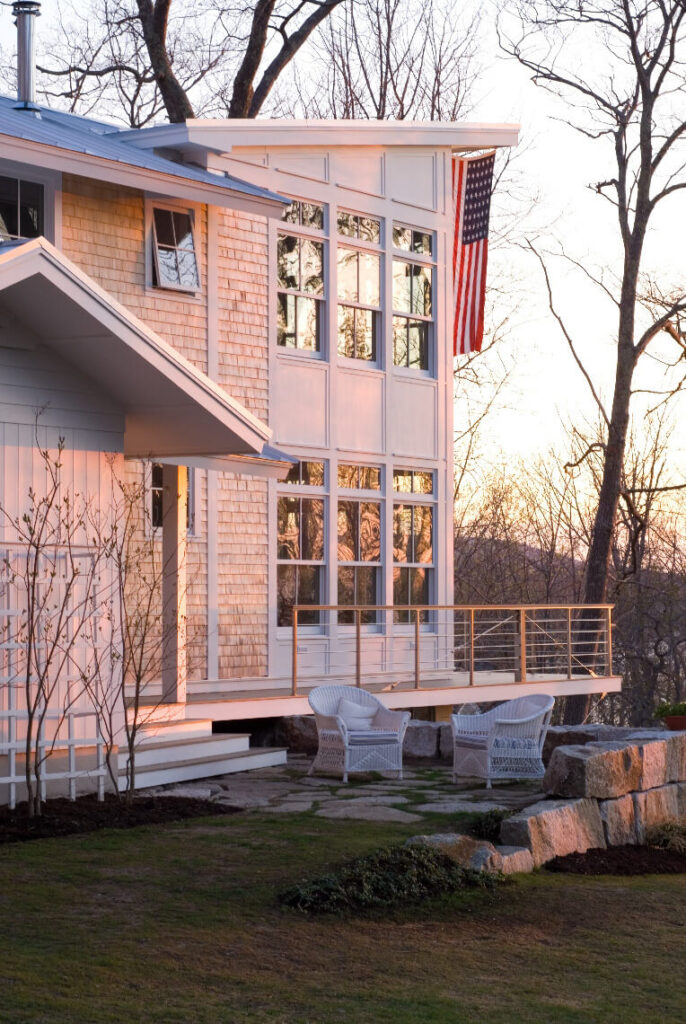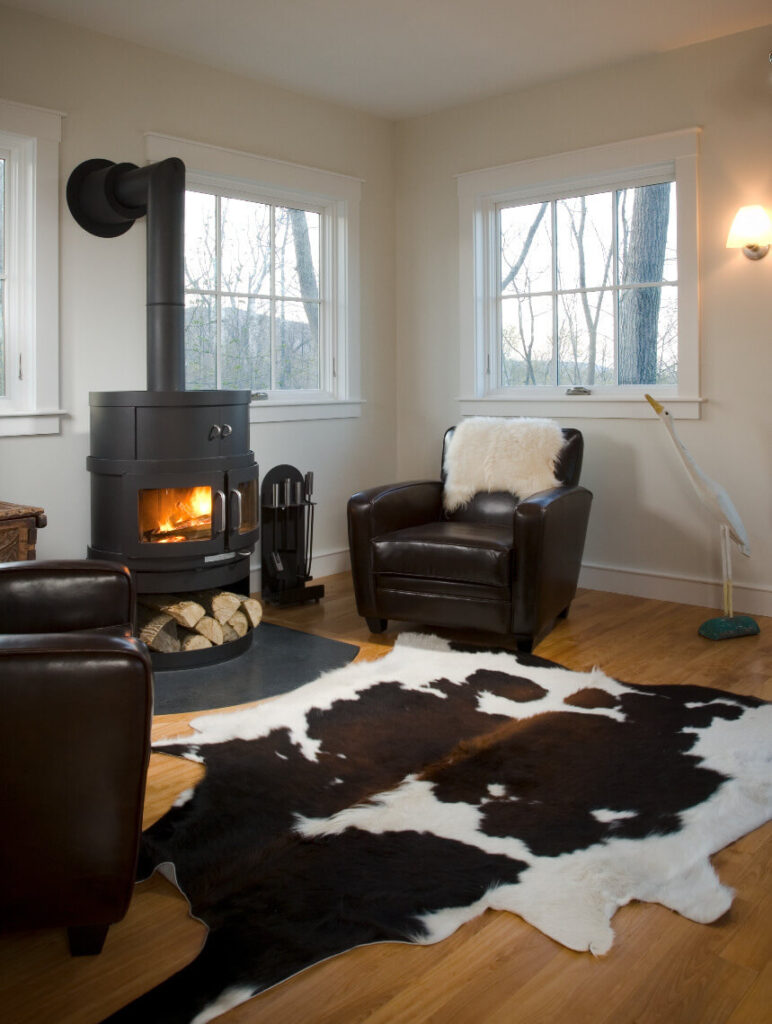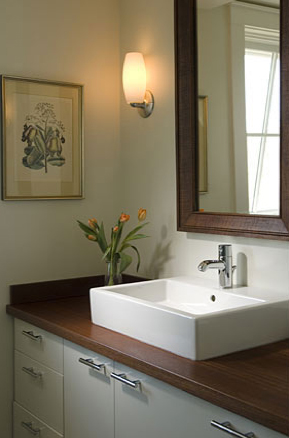Angles at play
A complete transformation of a 1950’s ranch-style house, this distinctly modern renovation and addition engages with the surrounding historic village setting. This nautically-inspired repackaging consolidates an active family’s requirements while responding to a steeply sloped site, water views, and a constrained footprint. Both in plan and elevation, tightly skewed angles play off the orthogonal base geometry.
Project Team
-
John W. PriestleyArchitect
-
Peter EdwardsArchitect
-
Phi Builders + Architects and OthersContractors
