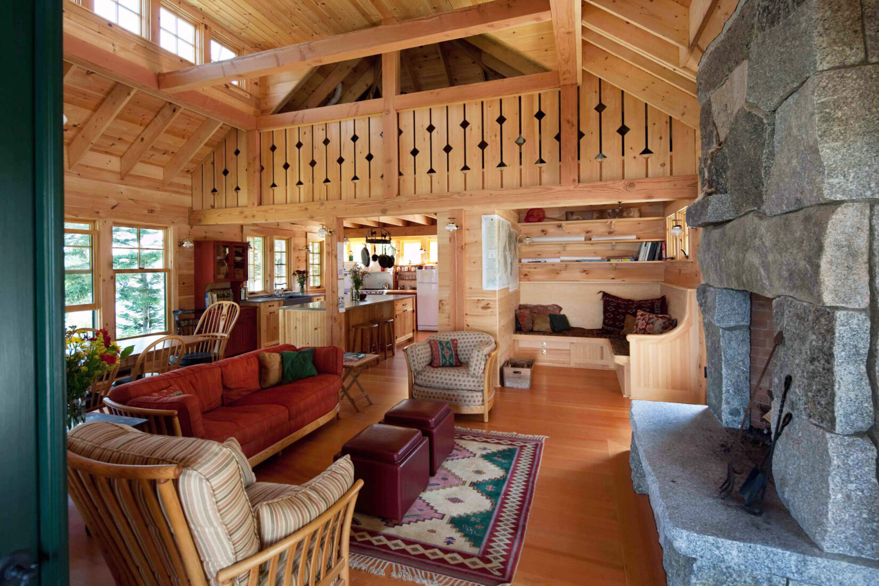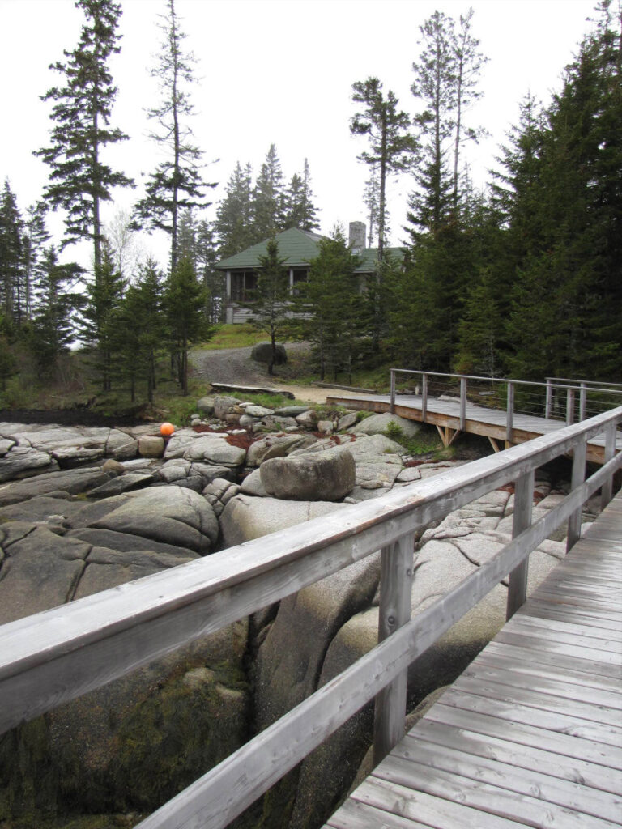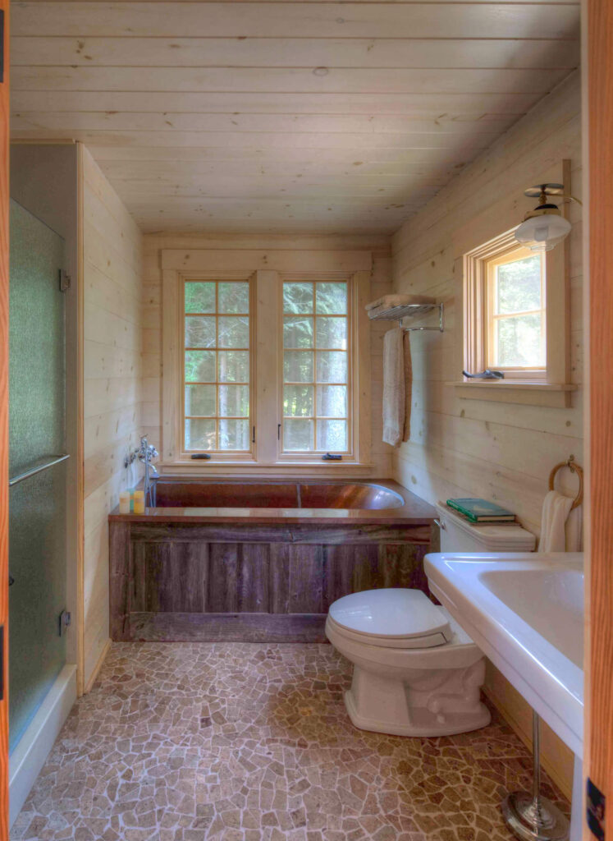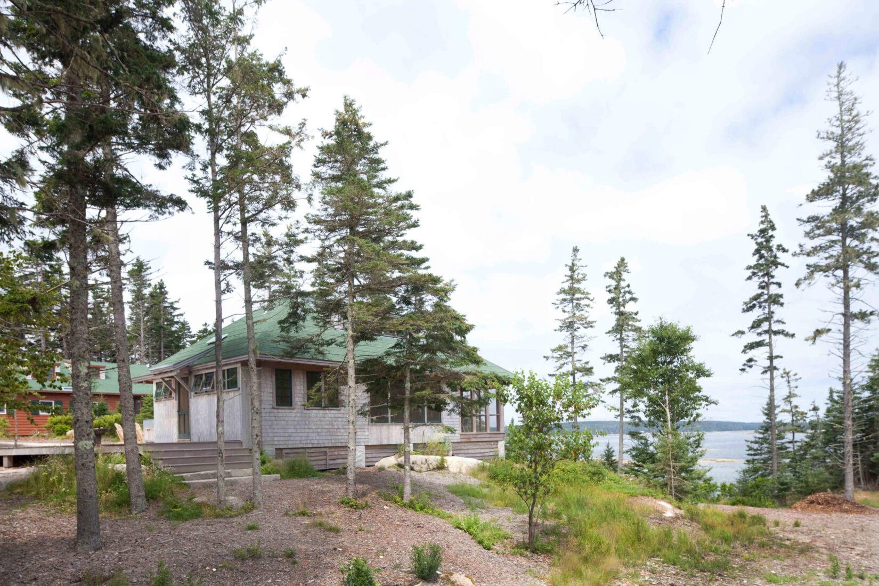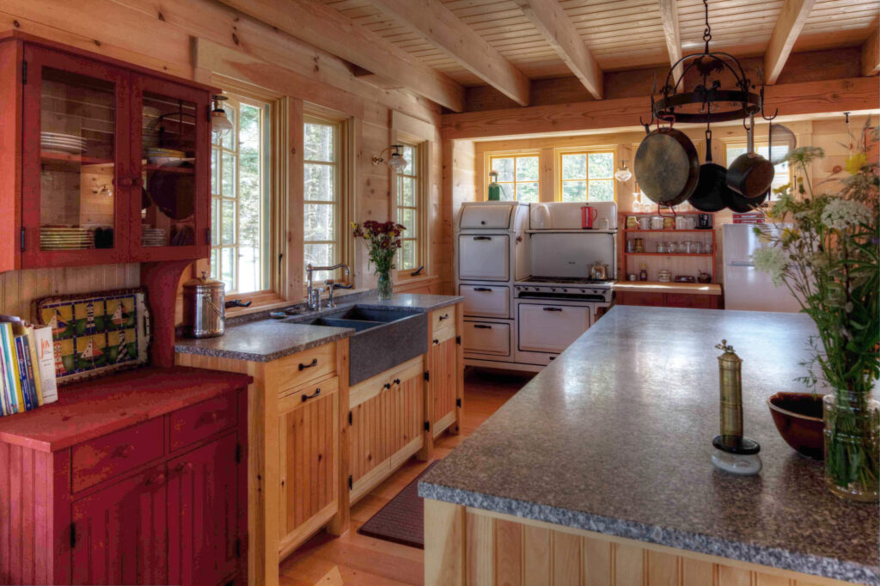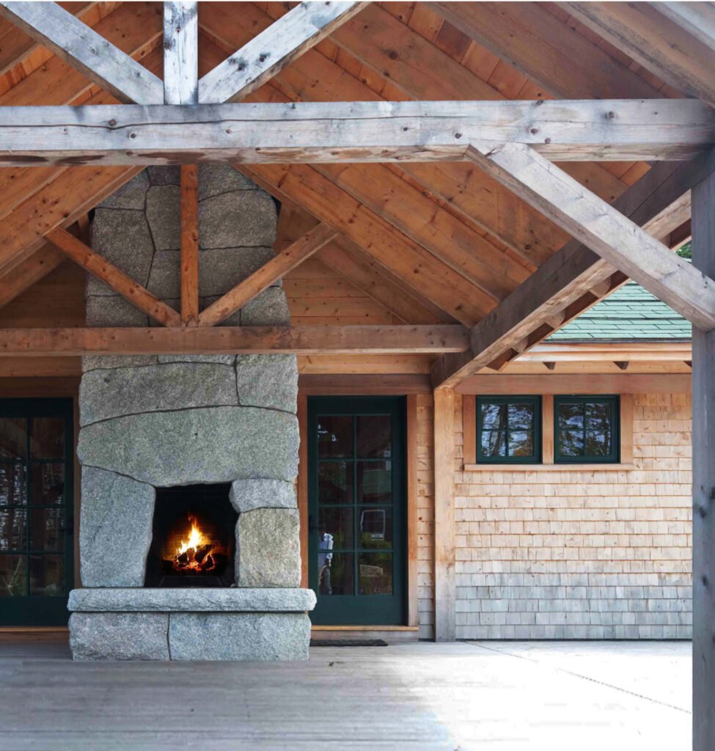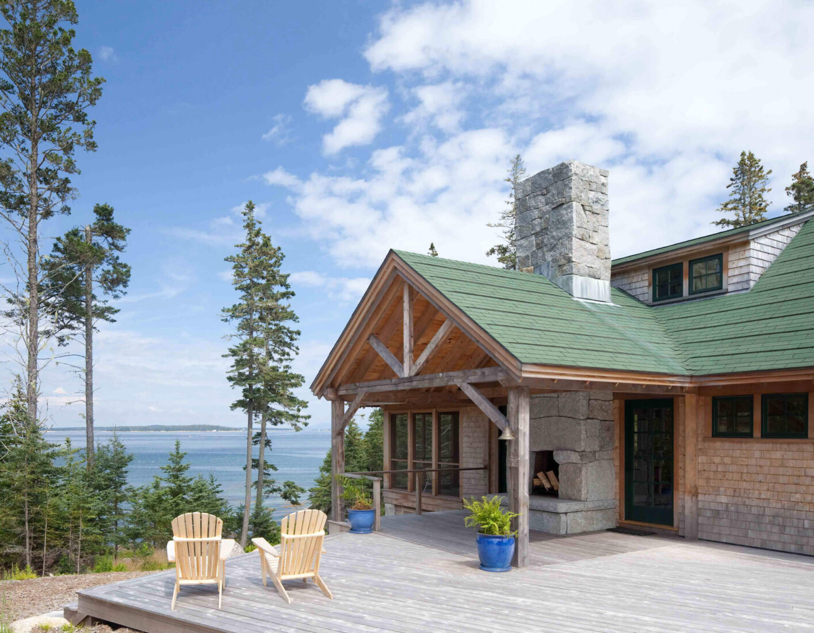Simple and Secluded
This idyllic private island compound consists of four buildings. The main structure functions as a central gathering place with exquisite views of Merchant’s Row; the other three provide discreet sleeping quarters. The buildings feature rustic, local, and maintenance-free natural materials. Native granite was used for foundations, fireplaces, and landscaping. Lighting and appliances are fueled by propane gas adding modern luxuries to this off-the-grid sanctuary.
Project Team
-
John W. PriestleyArchitect
-
Hewes & CompanyContractor
-
Albert Putnam Associates, LLCStructural Engineer
-
Mohr & Seredin, Inc.Landscape Architect
