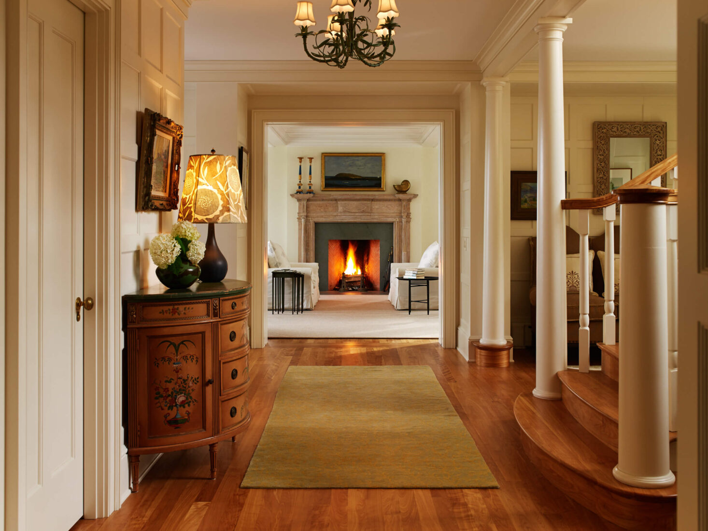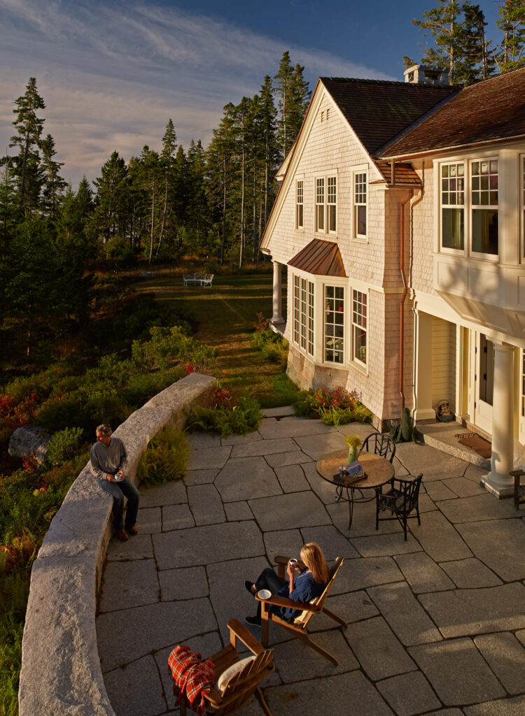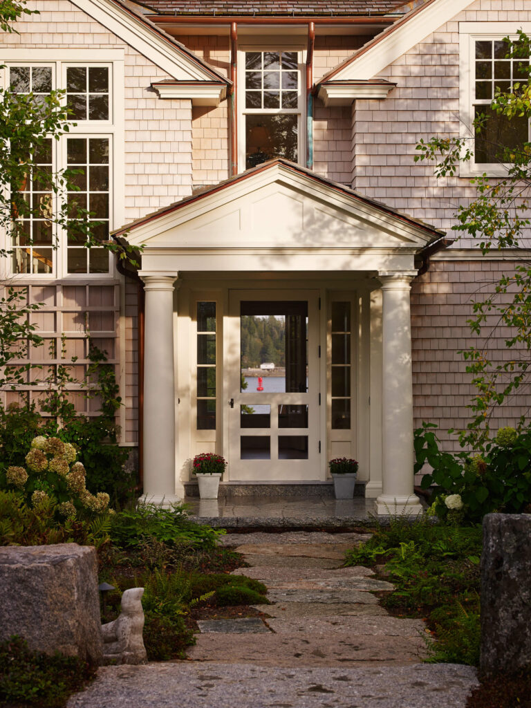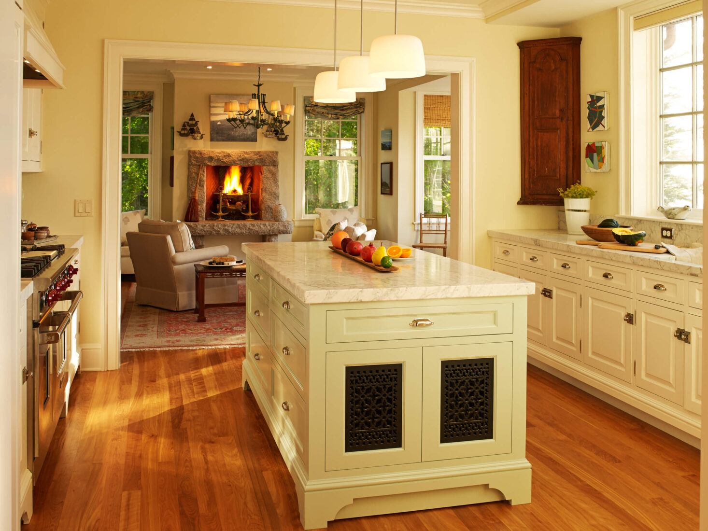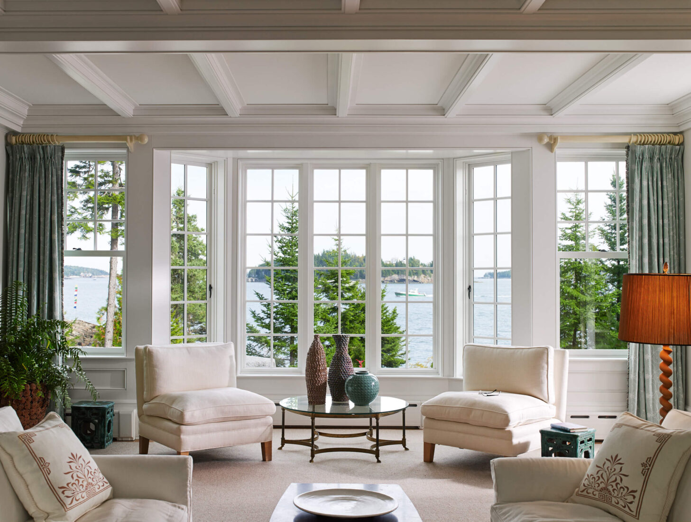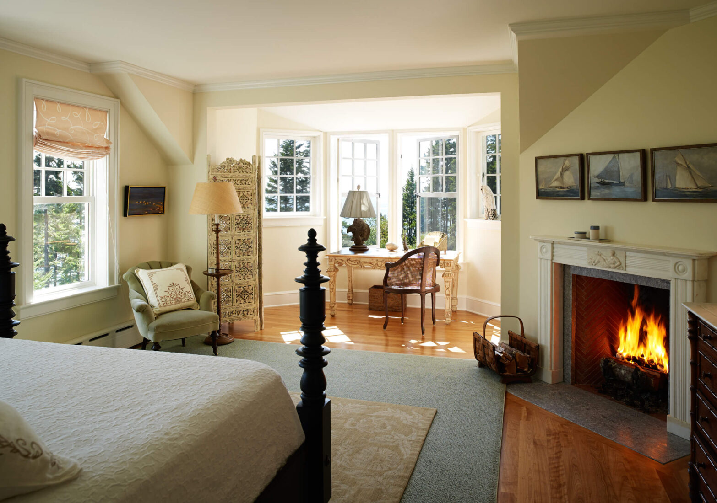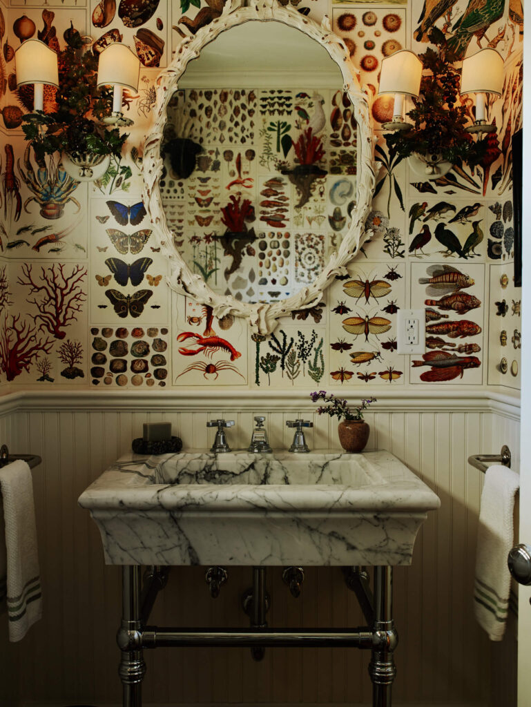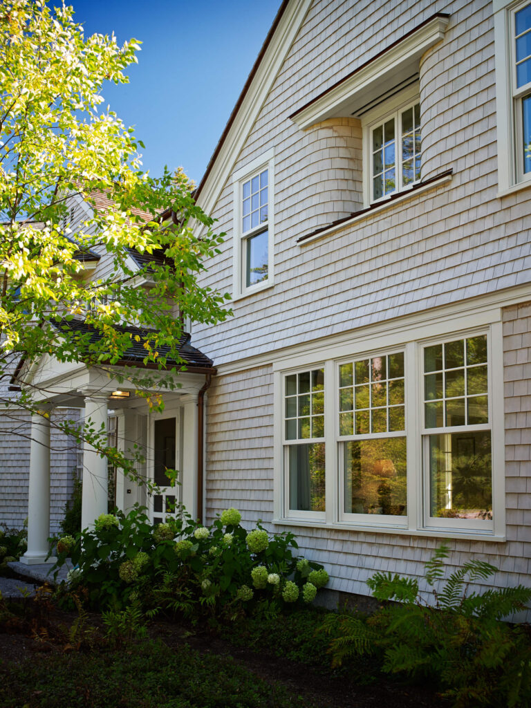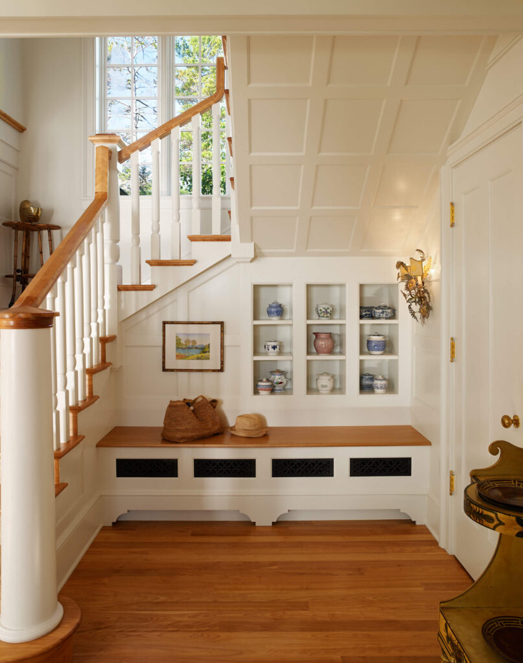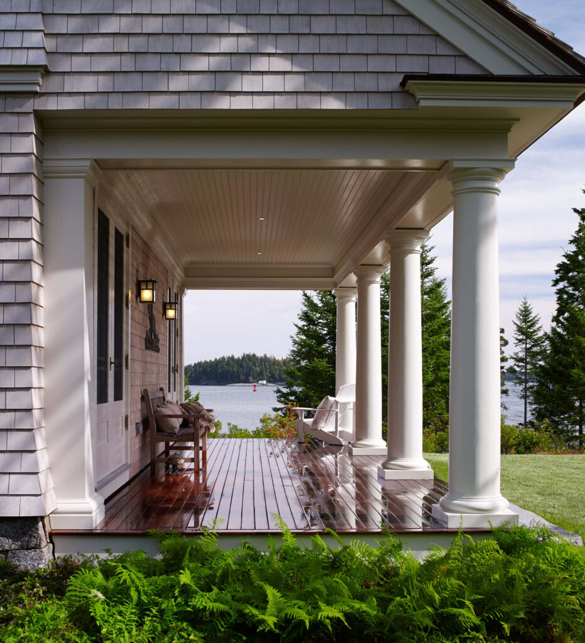In the classic vernacular
This 5,500-square-foot summer home embraces the style and spirit of Northeast Harbor’s century-old architectural community. A generously scaled entry hall and living room open to an expansive stone terrace, porch, and lawn areas—all for family connection and entertaining. The cozy, live-in kitchen includes a comfortable sitting area, breakfast corner, and fireplace. To maintain the vintage character, a goal throughout the design process, a discreet photovoltaic array, and extra-thick exterior walls contribute to responsible energy use.
Project Team
-
John W. PriestleyArchitect
-
Nate Holyoke BuildersGeneral Contractor
-
Richardson & AssociatesLandscape Architect
-
Albert Putnam PEEngineer
-
Peter KnuppelLighting Design
