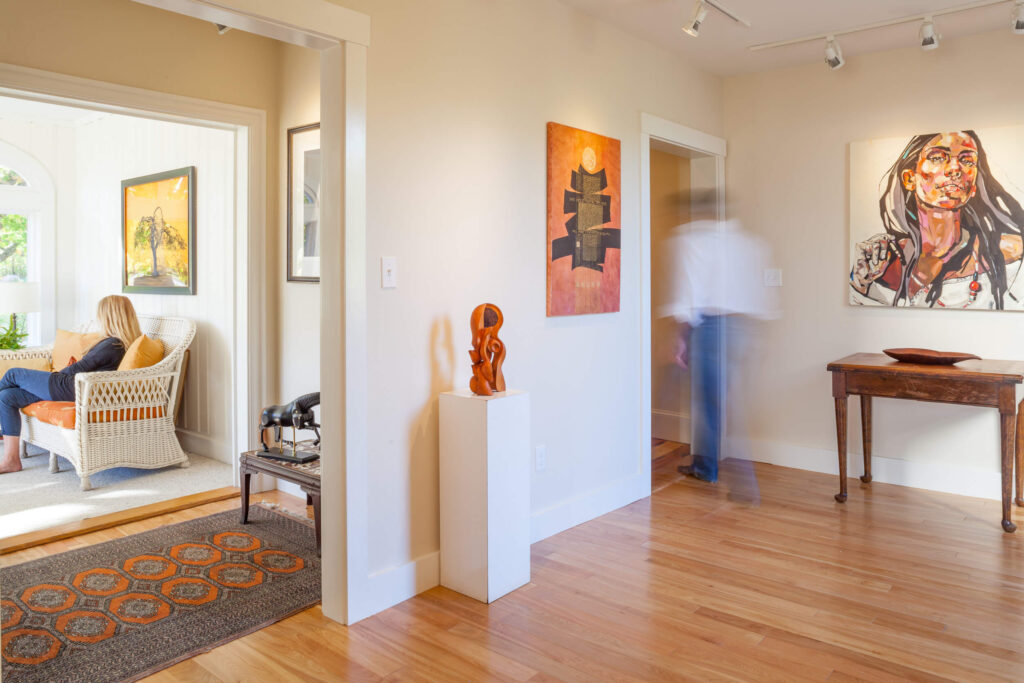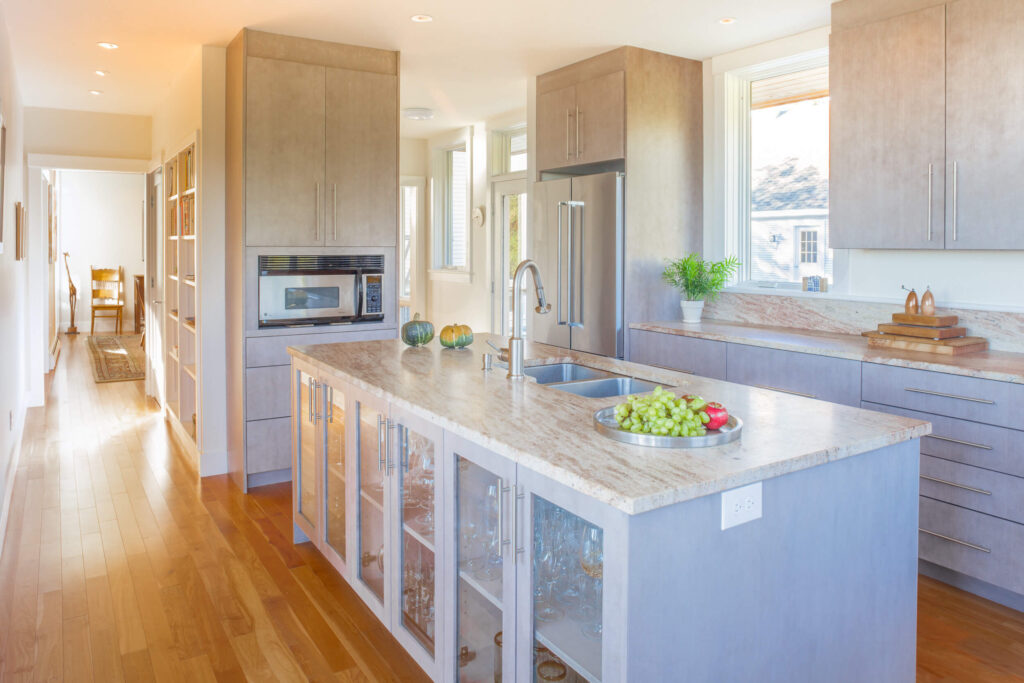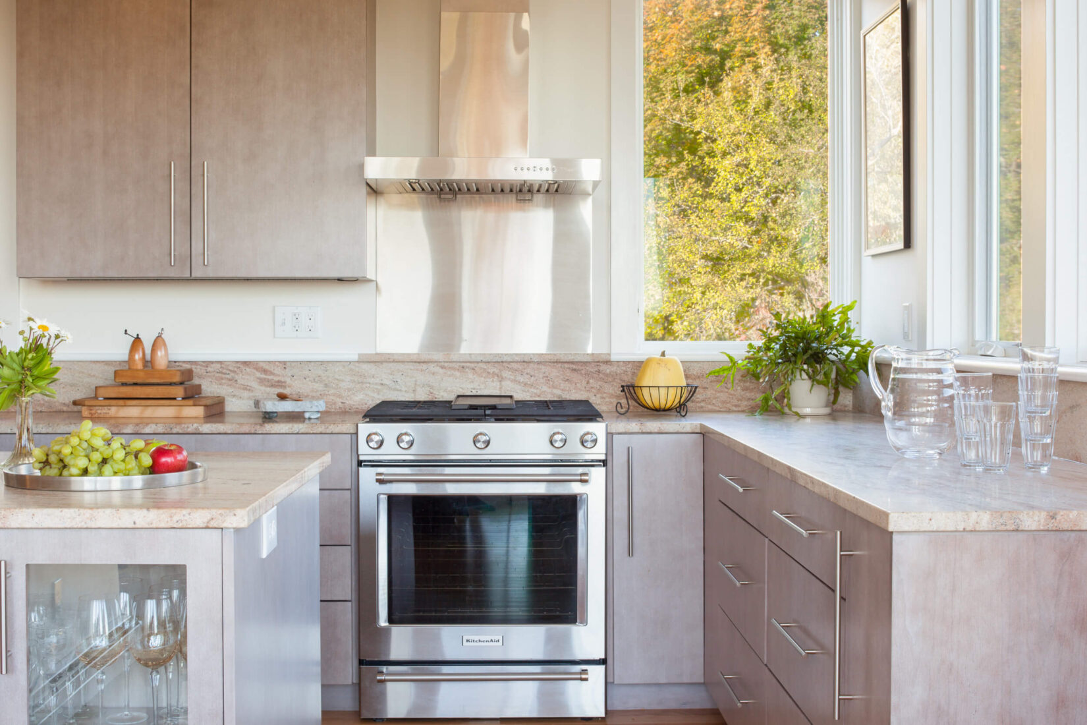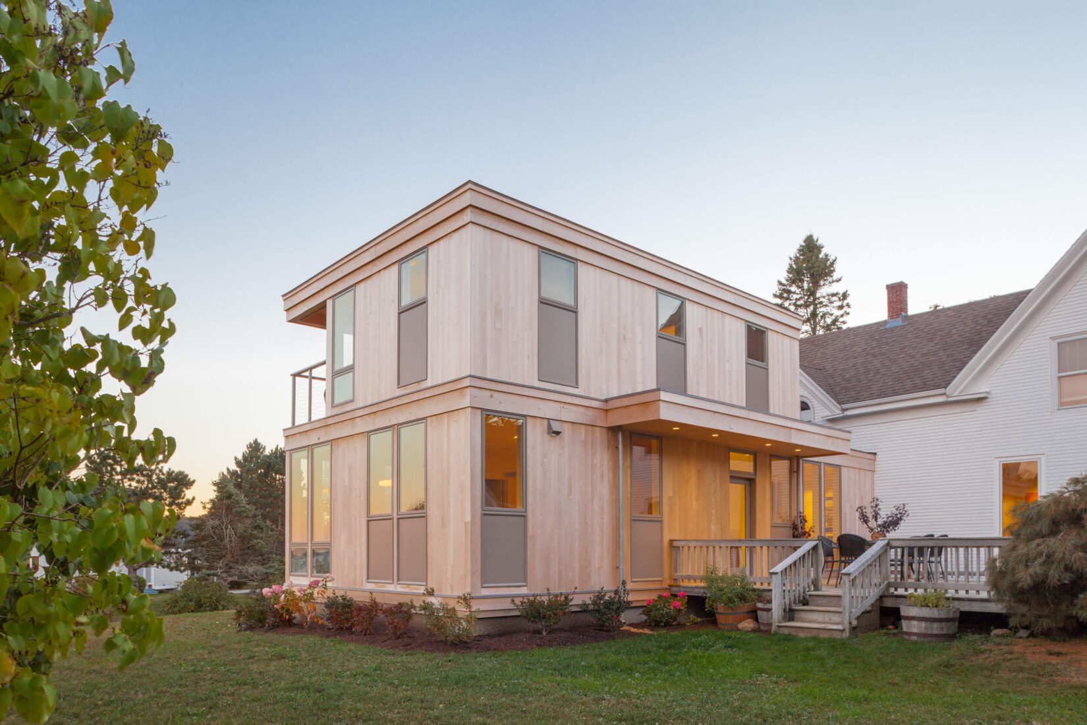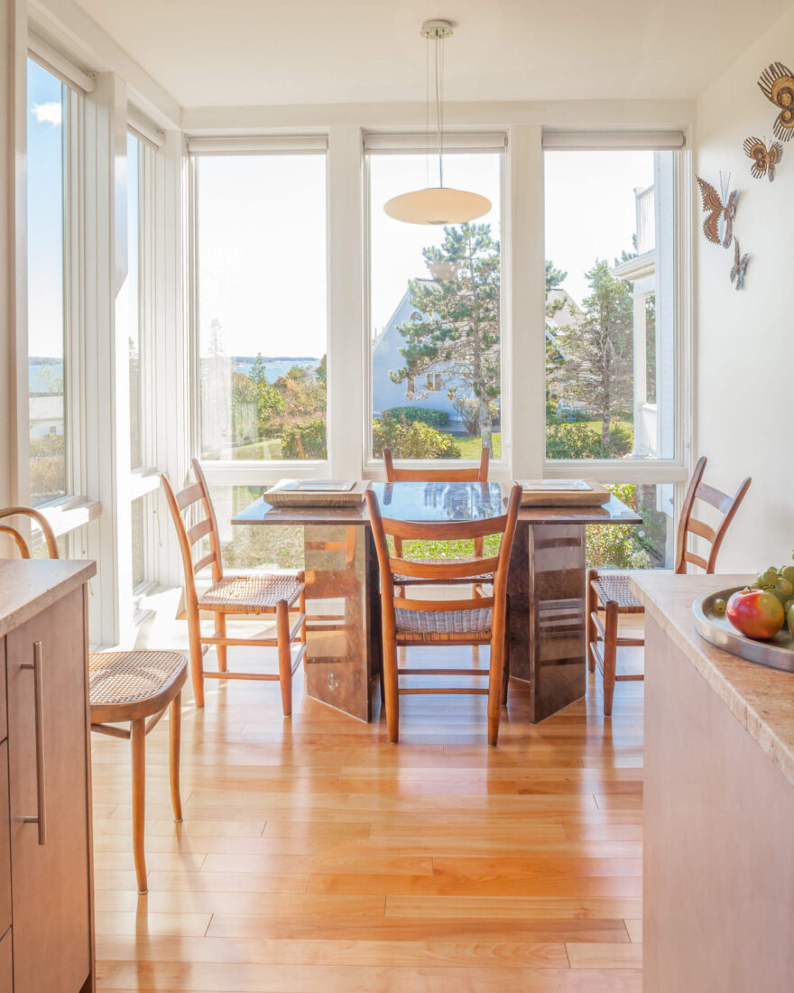Art plus view
We connected two existing traditional white clapboard houses with a contemporary, two-story addition of about 1,500 square feet. Positioned to showcase outstanding ocean views, especially from the kitchen-breakfast area, it also provides an ample gallery and hanging space for the owner’s art collection. A particular challenge was posed by the disparate wishes of the owners—he wanted “all walls” for art display while she wanted “all-glass” for views and natural light. The solution lay in designing floor-to-ceiling glazed assemblies at the corners of rooms, leaving clear wall expanses for art appreciation.
Project Team
-
John W. PriestleyArchitect
-
Tom Albertson BuildersGeneral Contractor
-
L&L Structural Engineering ServiceStructural Engineer

