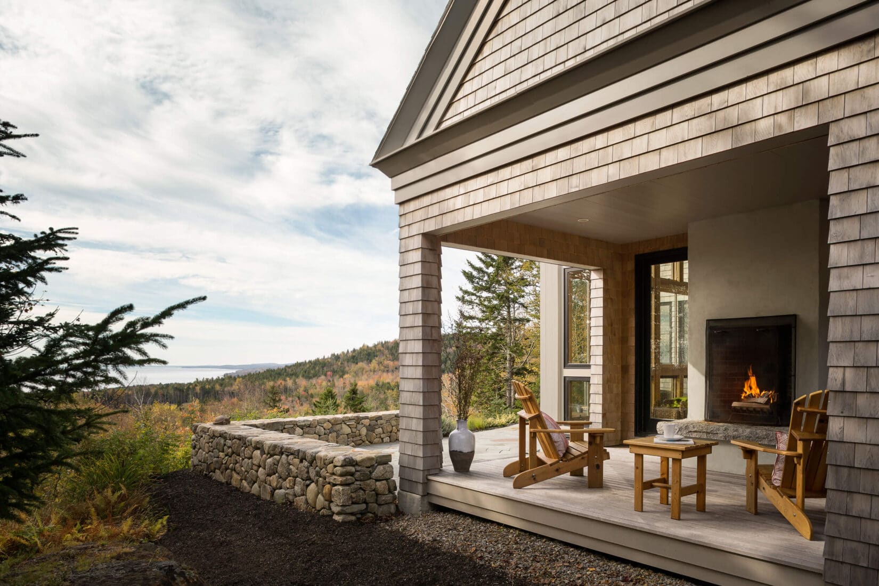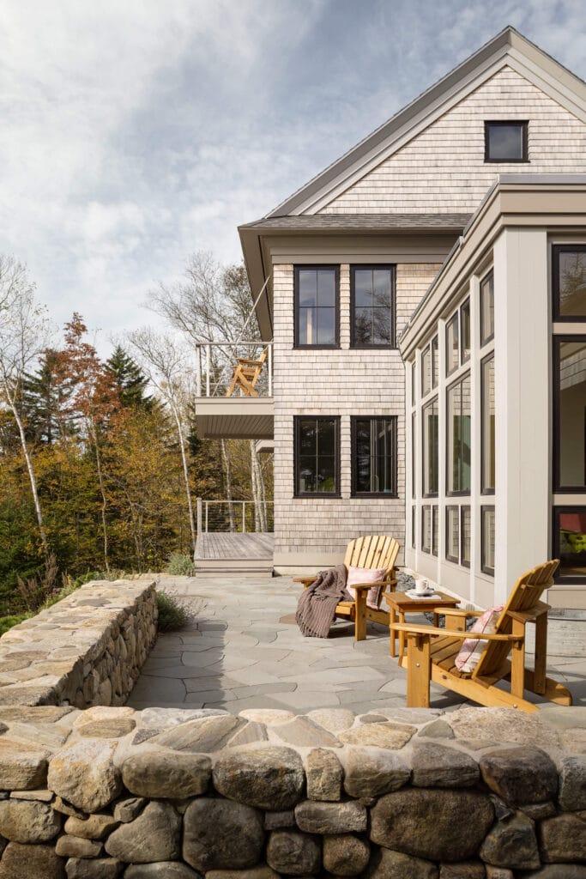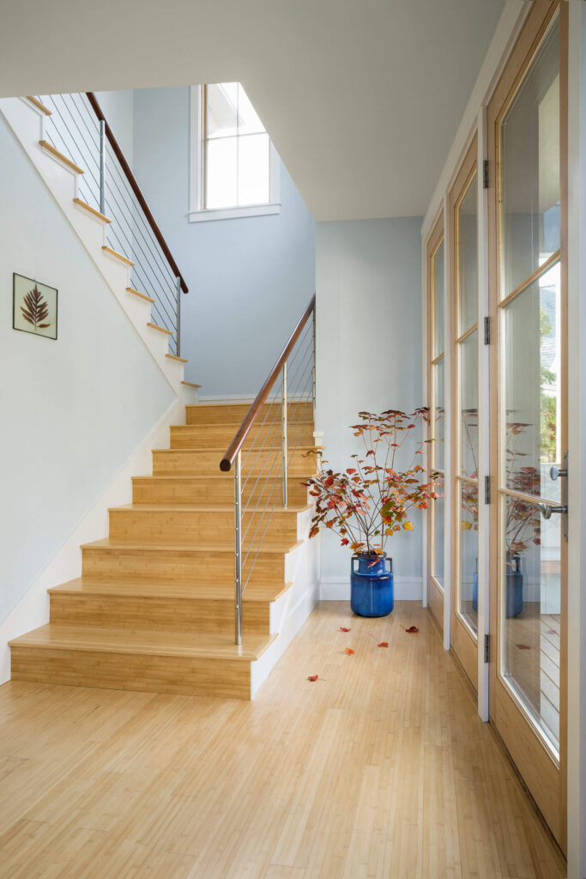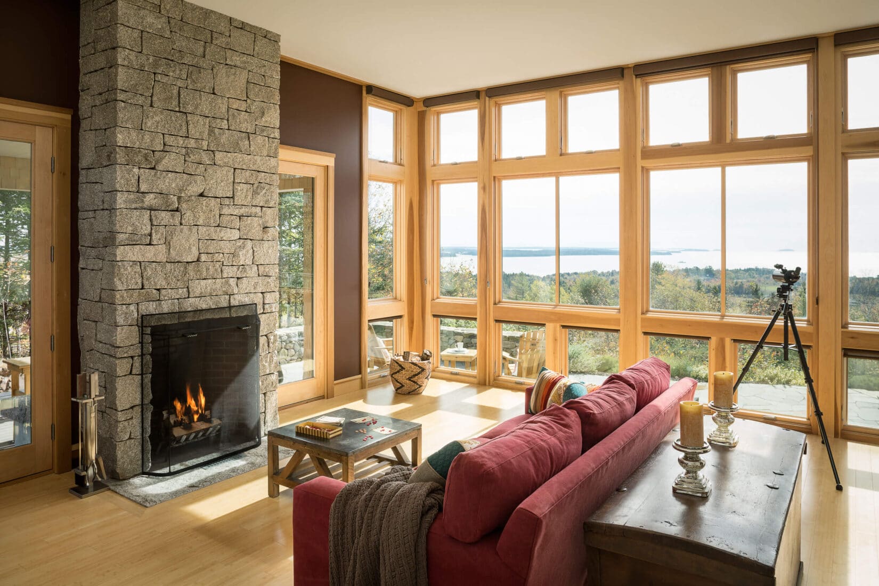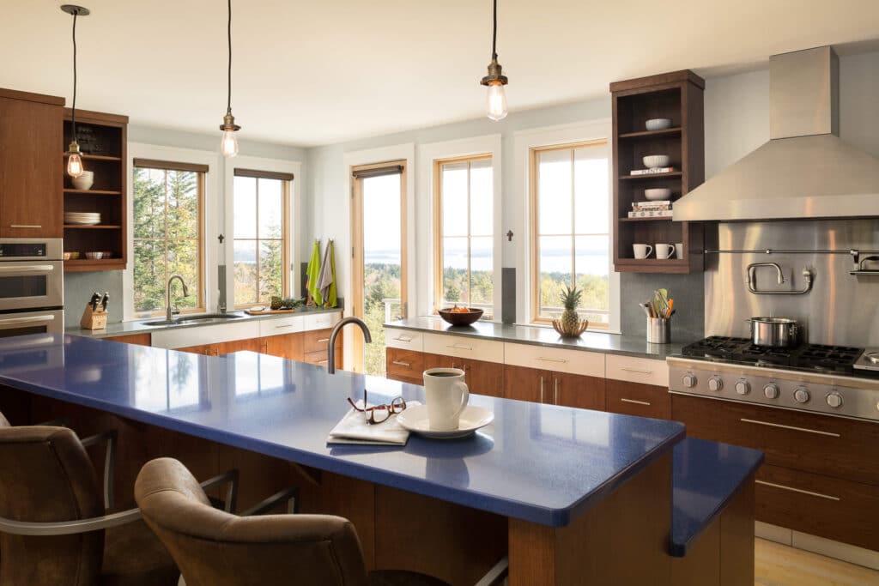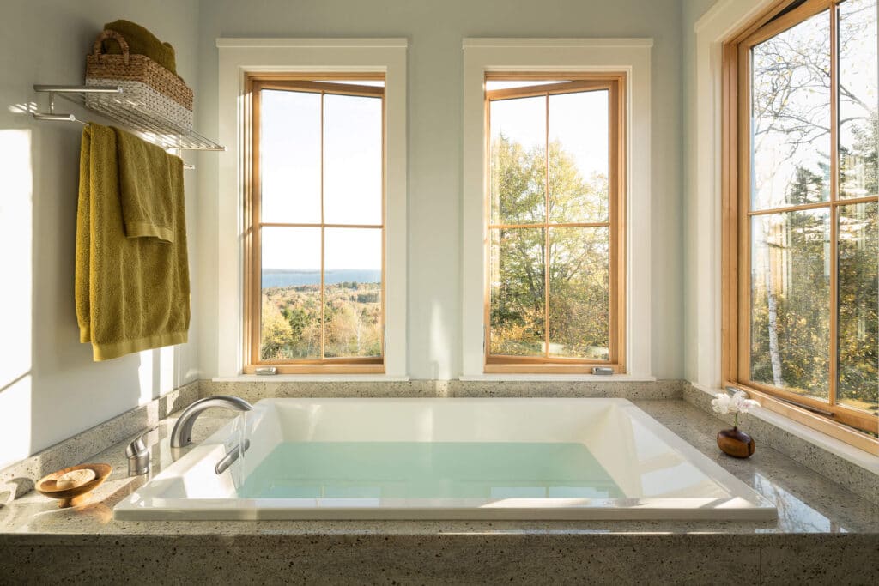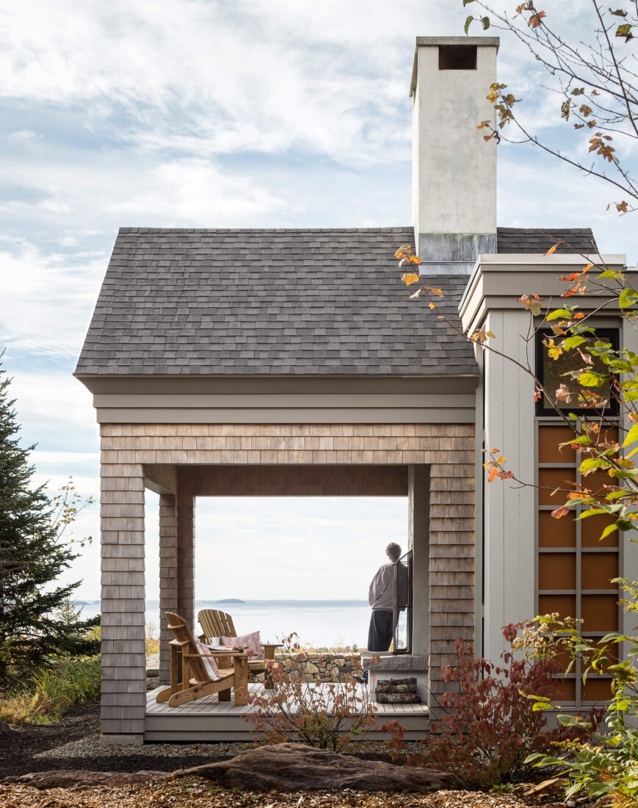A modern nod to tradition
Self-described as “two plus dogs”, the owners yearned for a blend of modern Scandinavian design with a traditional Maine feel—a home where they could cook, relax, and entertain. The design features crisp details, espaliered trellises, and green roofs that invite the natural world to interact with the facade. Using minimal ornamentation and modernist restraint, it acknowledges its Maine context through traditional massing and proportions.
Photography © Trent Bell
Project Team
-
John W. PriestleyArchitect
-
Oliver BuildersGeneral Contractor
-
Terrence J. De Wan & Associates, Sarah WittenLandscape Architect
-
Albert Putnam PEStructural Engineer
-
Maine Stone and Landscape and Freshwater StoneStonework
